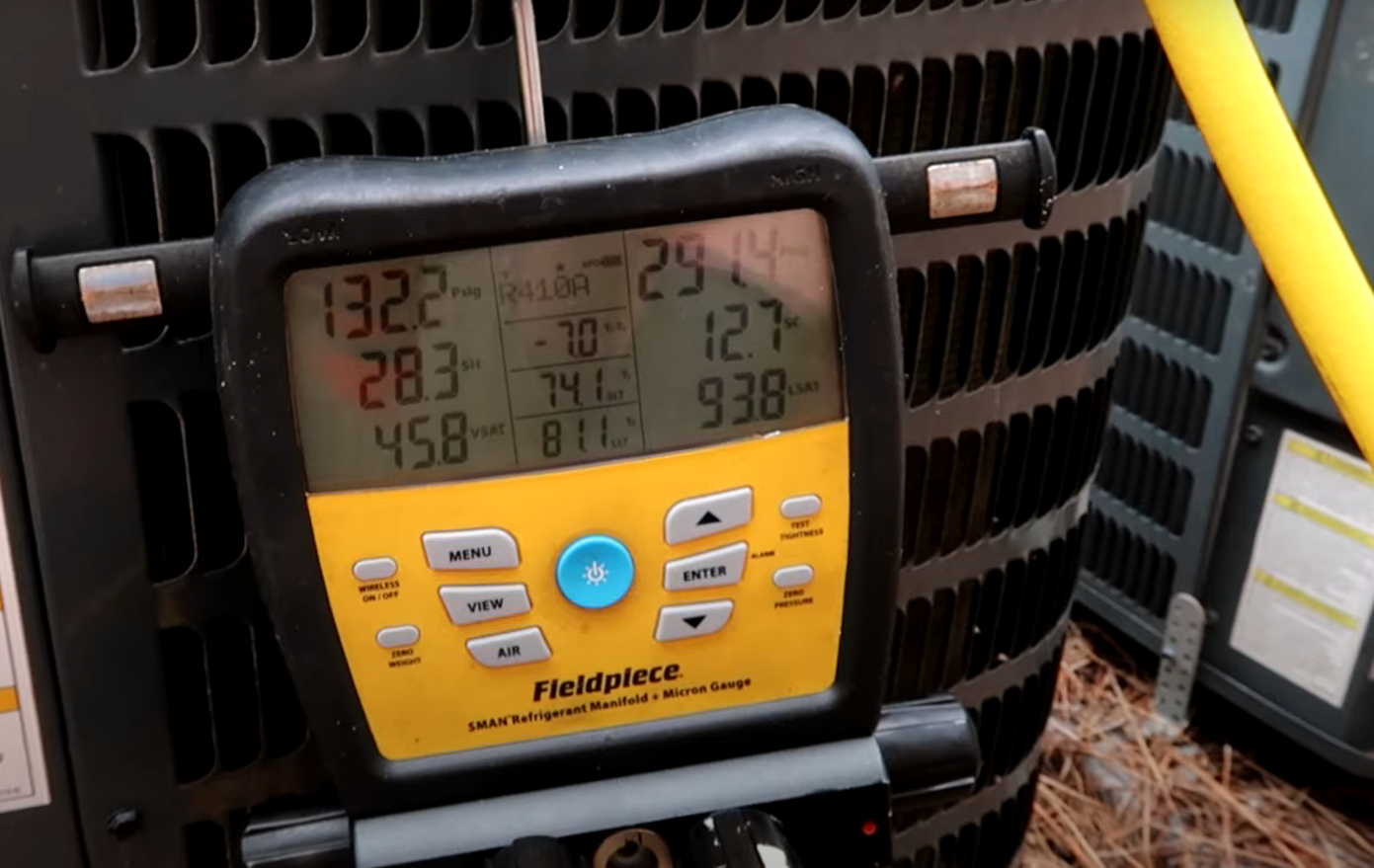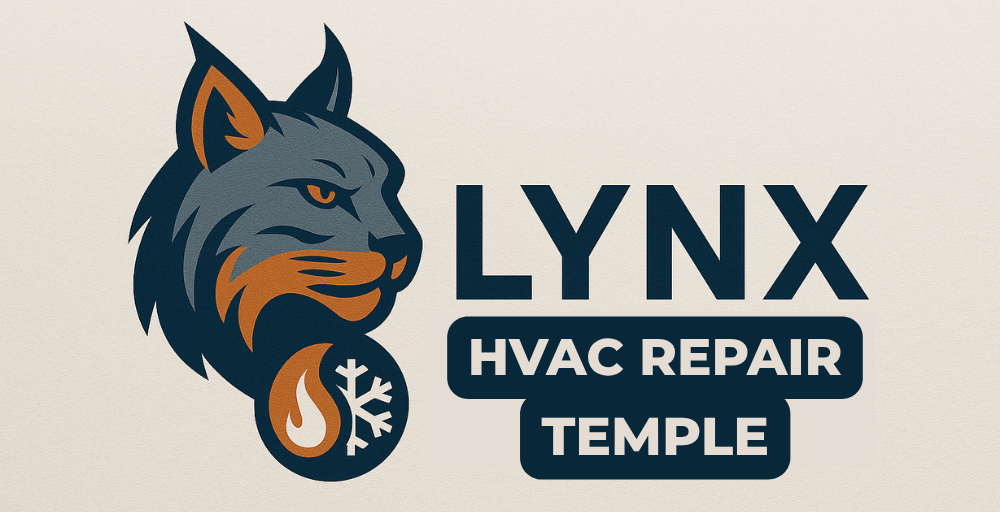HVAC Wire Diagram: Step-by-Step Guide to Understanding Your System's Electrical Layout
HVAC wiring diagrams serve as essential blueprints for technicians and homeowners who need to install, repair, or maintain their heating and cooling systems. These diagrams provide a clear visual representation of electrical connections between components like thermostats, relays, motors, and sensors, making it easier to troubleshoot issues and ensure proper system functionality.
Working with HVAC systems requires a solid understanding of electrical connections and component relationships. The wiring diagram acts as a roadmap, showing how electricity flows through the system and how different parts interact with each other to maintain comfortable indoor temperatures.
By mastering the interpretation of HVAC wiring diagrams, you can save time and money on repairs while ensuring your system operates safely and efficiently. These schematics use standardized symbols and labels that, once understood, enable anyone to navigate the complexities of HVAC electrical systems.
Key Takeaways
- HVAC wiring diagrams use standardized symbols to represent system components and their connections
- Proper interpretation of wiring diagrams is crucial for successful installation and maintenance
- Understanding electrical connections helps prevent costly mistakes and ensures system safety
Understanding HVAC Wire Diagrams
HVAC wire diagrams serve as essential blueprints for technicians to install, maintain, and repair heating and cooling systems effectively. These technical drawings map out electrical connections between components using standardized symbols and notations.
What Is an HVAC Wire Diagram?
An HVAC wire diagram is a technical drawing that shows the electrical connections between components in a heating, ventilation, or air conditioning system. It functions as a detailed roadmap of how electricity flows through the system.
Wire diagrams display connections for power sources, controls, motors, thermostats, and other critical components. They help technicians identify issues, perform repairs, and ensure proper installation.
Each diagram contains precise information about voltage requirements, wire gauges, and safety components like fuses and circuit breakers.
Types of HVAC Wiring Diagrams
Ladder Diagrams show electrical circuits in a vertical format, resembling a ladder. They're commonly used for troubleshooting control circuits and basic system operations.
Schematic Diagrams provide a simplified view of the entire system, focusing on how components connect rather than their physical location.
Connection Diagrams detail the physical terminal connections between devices, making them valuable for installation work.
Key Symbols and Their Meanings
Common symbols in HVAC wire diagrams:
- ⭘ : Thermostat
- ▢ : Relay or contactor
- ⚡ : Power source
- ╫ : Capacitor
- ◈ : Motor
Color codes also play a vital role:
- Red: 24V power
- White: Common/neutral
- Green: Ground
- Yellow: Cooling control
- Blue: Heat pump/reversing valve
Understanding these symbols enables quick identification of components and efficient troubleshooting of system issues.
Step-by-Step Guide to Reading HVAC Wire Diagrams
HVAC wiring diagrams contain standardized symbols and layouts that represent electrical connections between components. Mastering these diagrams enables accurate troubleshooting and repairs of heating and cooling systems.
Identifying Circuit Components
Common symbols on HVAC diagrams include switches, relays, transformers, and motors. Each component has a unique symbol - a circle with lines typically represents a motor, while a coil symbol indicates a relay or contactor.
Basic components are labeled with letters and numbers for identification. M stands for motor, T for transformer, and R for relay.
Wire colors follow standard conventions: red for 24V power, white for common/neutral, green for ground, and yellow for thermostat connections.
Tracing Power Flow
Start at the power source, usually marked as L1 and L2 for line voltage. Follow the path through switches, fuses, and transformers.
Important connection points:
- Main power input (120V/240V)
- Low voltage control circuit (24V)
- Ground connections
- Terminal blocks
Arrows indicate the direction of current flow. Dotted lines show mechanical connections between components.
Recognizing Control Circuits
Control circuits operate at 24V and manage system functions through thermostats and safety switches. Look for thermostat terminals marked R, W, Y, and G.
Safety switches appear as normally-closed contacts. These include:
- High pressure switch
- Low pressure switch
- Freeze protection
- Overflow switches
The sequence of operation shows how components activate in relation to each other. Each control circuit triggers specific actions when energized.

Practical Applications of HVAC Wiring Diagrams
HVAC wiring diagrams serve as essential tools for proper system installation, efficient troubleshooting, and maintaining safety standards during maintenance work. These visual guides help technicians complete their work accurately and prevent costly mistakes.
Installation and Connection Tips
Start by identifying the power supply requirements and voltage specifications on your wiring diagram. Match wire colors precisely to avoid connection errors.
Essential Connection Steps:
- Verify wire gauge compatibility with the system's amperage requirements
- Install proper grounding connections at designated points
- Use appropriate wire nuts and connectors rated for the voltage
- Label all wires during installation for future reference
Double-check all connections against the diagram before powering up the system. Pay special attention to thermostat wiring, as incorrect connections can damage control boards.
Troubleshooting Common Issues
Keep the wiring diagram accessible when diagnosing electrical problems. Test voltage at each connection point using a multimeter.
Common Troubleshooting Scenarios:
- No power to the unit: Check main power connections and fuses
- Thermostat malfunction: Verify C-wire connections
- Intermittent operation: Look for loose wire connections
- Component failure: Test voltage across suspicious components
Document any modifications or repairs made to the system on the wiring diagram. This practice helps track system changes and assists future maintenance work.
Maintenance and Safety Best Practices
Always disconnect power before performing maintenance work. Use lockout/tagout procedures to prevent accidental power-up.
Safety Checklist:
- Wear appropriate PPE including insulated gloves
- Use properly rated test equipment
- Verify wire insulation integrity
- Check for signs of wire corrosion or damage
Regular inspection of wire connections prevents system failures. Replace any damaged wires immediately and update the wiring diagram to reflect changes.
- Schedule periodic thermal imaging of electrical connections to identify potential issues before they cause system failure.
You might also like




